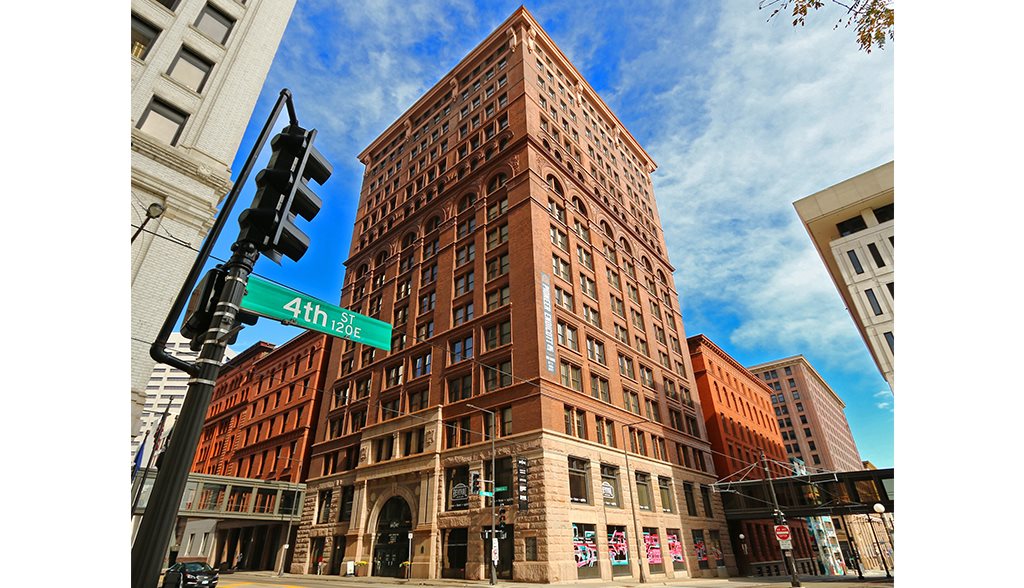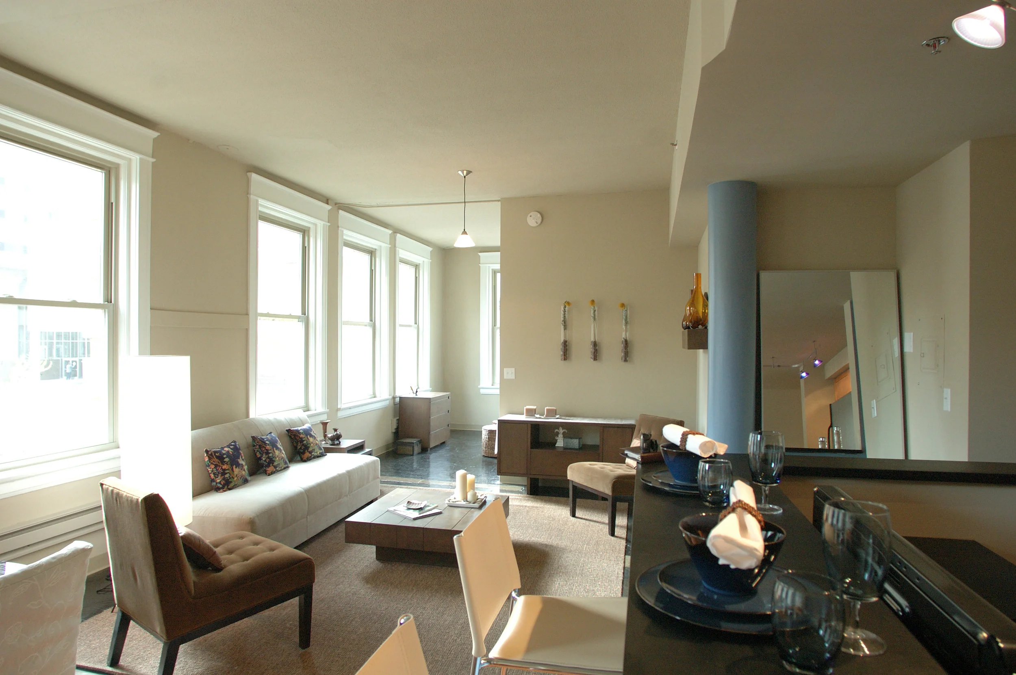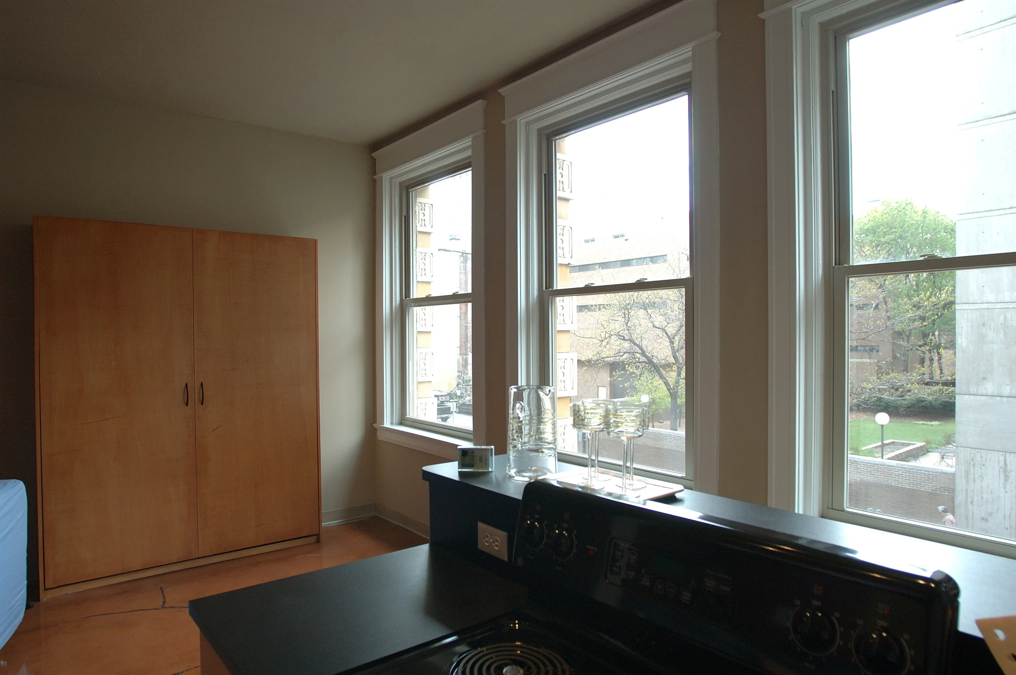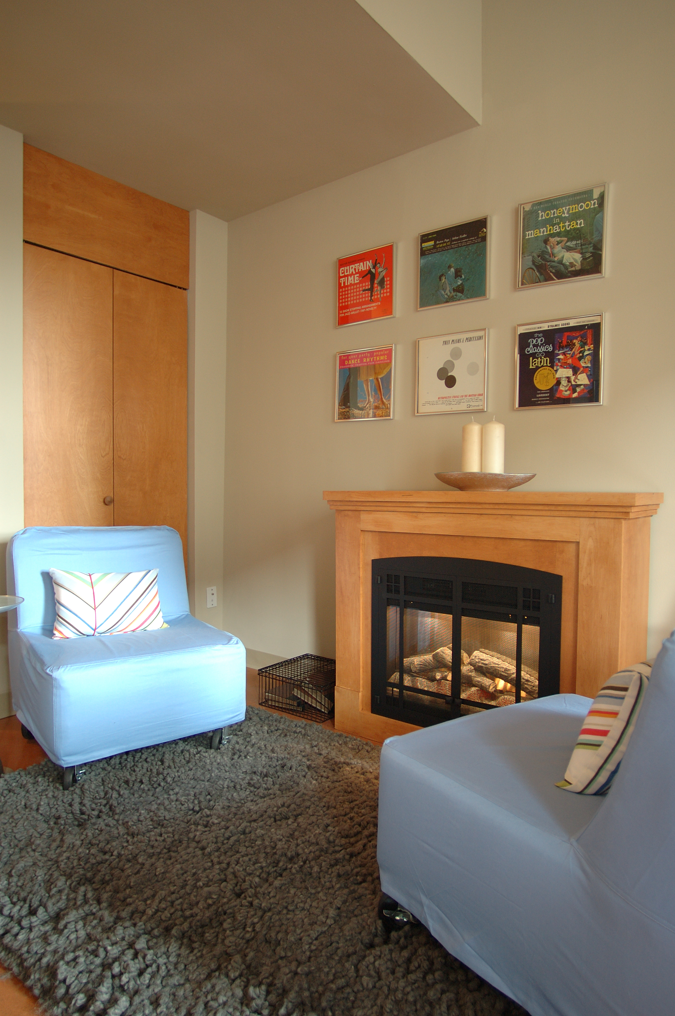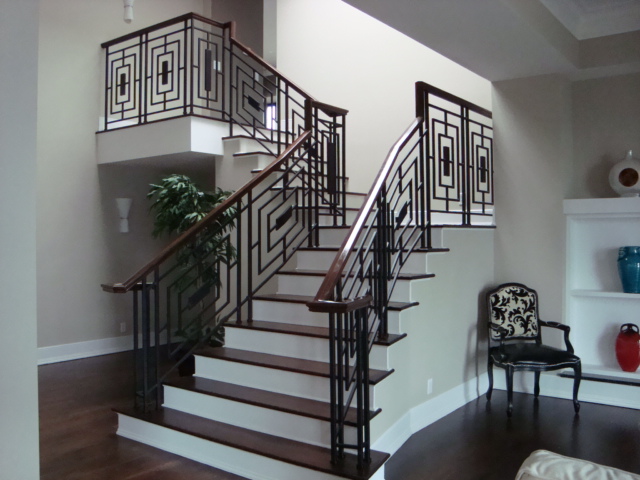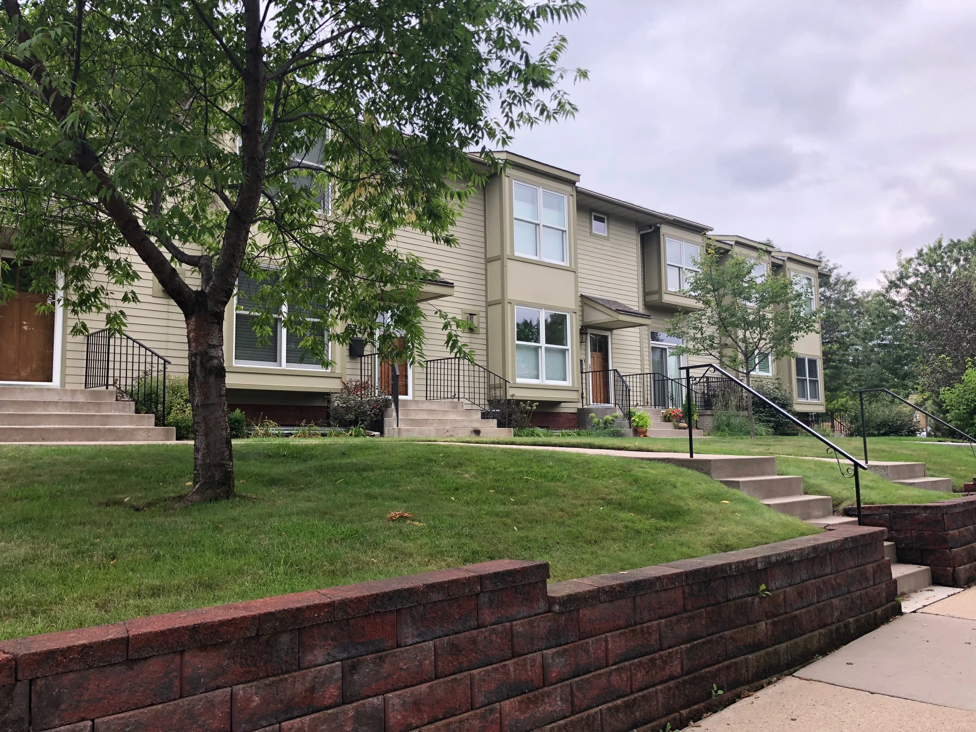Multifamily
4Marq Penthouse
4marq common areas
Pioneer Endicott Rooftop
PIONEER ENDICOTT COMMON AREAS
PIONEER ENDICOTT APARTMENTS
PIONEER PRESS EXTERIOR RESTORATION
Paxon Walkouts
FITZGERALD MICRO UNITS
THE ROSSMOR BUILDING
St. Peter Penthouse
the lowry building
montreal terrace
The Northstar 1611
The Northstar 1599
hinkle murphy mansion
produce exchange building
4marq penthouse
Crowe worked with ESG Architects, Lincoln Properties, and AIG to remodel the 31st floor penthouse amenity room at the 4Marq apartments on 4th and Marquette in Downtown Minneapolis. The work was completed n two phases to keep the penthouse open for residence use during construction. Part of what made this project a success was the advanced coordination of trades and materials to compress each phase of construction for maximum efficiency.
4 Marq Common Areas
After the completion of the 4Marq Penthouse Project, Crowe again worked with Lincoln, AIG, and ESG Architects to move the construction team throughout the common areas of the property including the parking garage, lobby, main floor club rooms, work form home suites, fitness and package delivery. Great care was taken throughout this phase of the project to keep finish quality high and construction disruption to a minimum.
Pioneer Endicott Rooftop
The Pioneer Endicott Rooftop was completed as a additional amenity to the residents of the building. The project involved raising the elevator and constructing a new structure, including egress on top of the existing roof. Care was taking to meet the National Parks Service and HPC's guidelines in place regarding sight lines and visibility.
PIONEER ENDICOTT COMMON AREAS
The Pioneer Endicott common areas were competed as a third phase two the overall Pioneer Endicott Apartments construction project. The architects at MacDonald and Mack, PAK Properties and TIF financing from the City of St. Paul helped create the final product including a green roof, amenity room, skyway access, fitness center and entry doors.
PIONEER ENDICOTT APARTMENTS
The Pioneer Endicott Apartments were created to meet the need for Class A historic apartments in St. Paul. The multi faceted project involved connecting 3 separate vacant high-rise buildings and installing the necessary infrastructure and building out 243 apartments. To generate income for the developer, the project was sequenced in a way that apartments were occupied while the project was under construction.
PIONEER PRESS EXTERIOR RESTORATION
The 1889 Pioneer Endicott complex is a St. Paul landmark that was the original home of the Pioneer Press of Minnesota. It was repurposed as an apartment building. The exterior was renovated to the Secretary of the Interior’s guidelines for the restoration of historic structures.
Paxon Walkouts
Multiple apartments were retrofitted at the Paxon in the North Loop to allow for private patios and street level entry. Crowe worked with the owner, architects and City of Minneapolis HPC for the necessary approvals and subsequent construction.
The Fitzgerald Micro Units
This historic building popularly known for its location next to the famous Fitzgerald Theater where Garrison Keillor performs his "Prairie Home Companion" show was remodeled to house modern style micro units. The first floor of the building is for commercial use with the remaining five floors containing 40 small condo units. Crowe Construction Management oversaw the facelift to this historic building as well as the design of the unique European style units ranging from 320 to 750 square feet. Each unit contains a full kitchen, fireplace and Murphy style bed to maximize space. Additionally, units have a unique floor plan, grand windows and large modern closets with high ceilings providing volume. The Fitzgerald condos were successfully designed to be light, affordable and efficient. The Fitzgerald was nominated for the Restoration of the Year.
The Rossmor Building
The Rossmor was an immensely successful project in the North Quadrant of St. Paul with the Business Journal awarding the Rossmor Building the Renovation of the Year for its 129 True Loft Condos. The photo below shows a picture of the building, developers, city officials, consultants and tradesmen that worked together to complete this project.
St. Peter Penthouse
The St. Peter Penthouse at the Lowry is a complex renovation of the 13th floor of the Lowry building resulting in a spectacular multi-million dollar penthouse with unparalleled views of St. Paul.
The lowry Building
The Lowry Building was a complete transformation from vacant building to fully occupied office, retail and condos. The project included exterior tuck pointing and cleaning, new windows and storefront, entrances, elevators, common areas, life safety systems and buildout of the tenant spaces and 135 loft condominiums.
Montreal Terrace
Montreal Terrace is a new construction townhouse project built by Crowe in St. Paul's Highland Park. Designed to fit into the fabric of the neighborhood these townhouse are conveniently located at St. Paul and Montreal Avenues.
THE NORTHSTAR 1611
Often times Crowe is asked if we build new construction and the answer is a resounding yes. While its true the majority of our work includes improvements like remodel and restoration work. We also have a nice portfolio of new construction projects like the Northstar 611.
The Northstar 1599
The Northstar 1599 at Siebert Field is a successful reuse and expansion of a 1915 era warehouse, it is is a phase II project constructed after successful Northstar 1611 building located next door. When purchased by the owners the brick warehouse was being leased to various commercial tenants but considering its close proximity to the University of Minnesota the location was better suited to student apartments. With the success of the Northstar 1611 building on our heels Crowe Construction Management and the owners worked together to develop another plan for smart high end rental housing that would have large apartments and a well thought out common space for the students of both buildings and owners to enjoy.
Hinkle Murphy Mansion
The historic Hinkle Murphy Mansion was a failed project that the City of Minneapolis was ready to call in their bonds on. Crowe Construction Management was brought in to preserve this project. In a very short time frame we were able to complete the project within the original budget. This restoration started the resurgence of the Elliot Park Neighborhood.
Produce Exchange Building
The Produce Exchange Building was one of the first successful condo projects in St. Paul completed without public assistance. Crowe Construction Management created 38 stunning condos with distinct floor plans, open ceilings, large new windows and exposed brick walls in the units. The heavily used wood floors were restored to capture 100 years of history sealed in creating a rich look impossible in new construction. Commercial space is on the first floor.






























